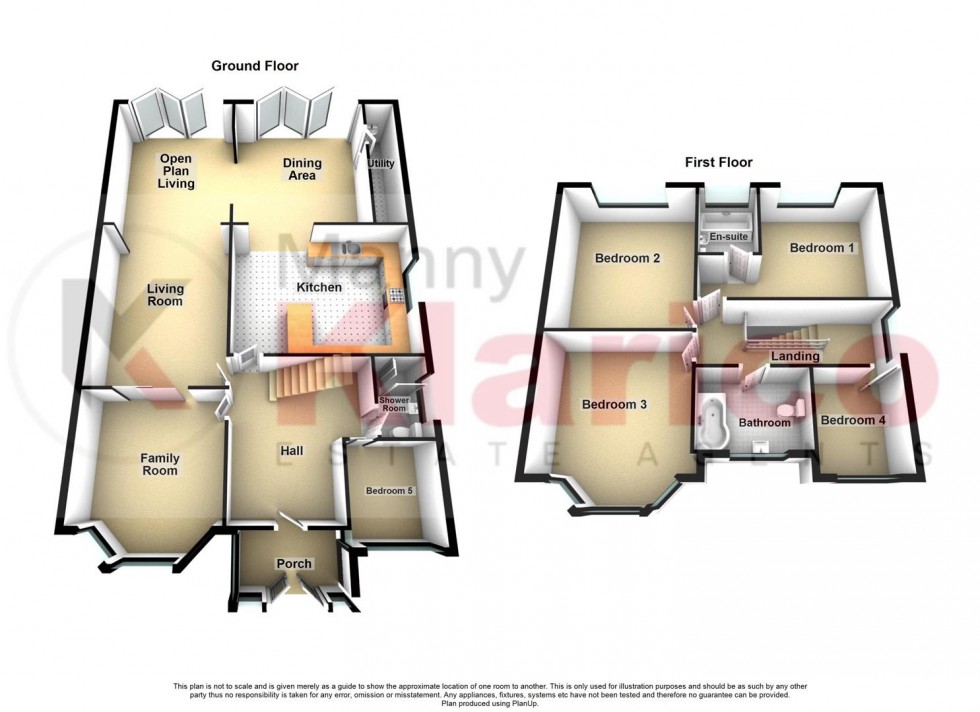
Klarico Estate Agents present this IMMACULATE 5 bedroom detached property situated within a sought after street in Hall Green, Birmingham. Simply a stunning property modernised and developed to a high standard. Benefits from having off-street parking for multiple vehicles along with a mature rear garden featuring a brick-built outbuilding with electrical supply. This property has been extended to provide an open plan rear extension along with a double storey extension to side.
The ground floor briefly comprises of an open plan living area with bi-fold doors with open plan to dining room, a modernised kitchen with breakfast bar, living room, family room, bedroom 5 and a ground floor shower room. The ground floor features under floor heating with a zone control system.
The first floor provides 4 spacious bedrooms complete with laminate flooring and features an en-suite to the master bedroom. A high quality family bathroom can also be found on the first floor. The first floor provides a loft hatch with pull down ladders to a partly boarded loft with lighting used as storage room.
Within the local proximity can be found a range of amenities including Tesco Express and Waitrose whilst situated under a mile away from Shirley shopping parade. Public transport links including rail and bus can be found within walking distance. Good schools and nurseries can be found within the local area including Hall Green Primary School.
Off-street parking for multiple vehicles
Entrance to property through front porch, Moroccan wood framed entrance door, wall and floor tiles, double glazed french doors to front
Wood flooring, skirting, ceiling, banister staircase with feature lights
Double glazed bay window to front, down lights, skirting, wall mounted radiator, Moroccan through door to:
Wood flooring, ceiling and down lights, wall mounted radiator, skirting
Open-plan living area, wood flooring, bi-fold doors to rear, down lights, skylight, skirting
Bi-fold doors to rear, wood flooring, ceiling and down lights, skylight, skirting, wall mounted radiator
Open-Plan kitchen, breakfast area, granite worktops, drainer sink with mixer tap, integrated 4 ring gas cooker with extractor fan and oven, storage cupboards, down and feature and lights, provision and plumbing for white goods, double glazed window to side, fitted storage cupboards with pantry, floor tiles
Utility with heating system and plumbing for white goods, wash basin
Privacy double glazed window to side, ceramic wall tiles, vanity wash unit with mixer tap, toilet, double shower cubicle with shower screen and thermostatic shower unit with corner seat, ceiling light
Double glazed window to side, laminate flooring, skirting, ceiling light, wall mounted radiator
Double glazed window to ear, laminate flooring, skirting, wall mounted radiator, fitted storage cupboards with sliding doors, feature wood bed frame, ceiling light
Privacy double glazed window to rear, ceramic floor and wall tiles, bathtub with Jacuzzi system and thermostatic shower unit, heated towel rail, vanity wash unit with mixer tap, toilet, ceiling light
Double glazed window to rear, laminate flooring, skirting, wall mounted radiator, ceiling and down lights
Double glazed bay window to front, laminate flooring, wall mounted radiator, ceiling and down lights, skirting
Double glazed window to front, laminate flooring, skirting, ceiling light wall mounted radiator
Ground floor bedroom, double glazed window to front, wood flooring, skirting, Moroccan sliding doors, wall mounted radiator
Privacy double glazed window to front, ceramic floor and wall tiles, ceiling light, vanity wash unit with mixer tap, toilet with douche kit, P-shaped bath with thermostatic shower unit, heated towel rail
Patio, laid lawn, hedge shrubs, mature garden, well presented, mature plantings
Rear brick built outbuilding with double glazed windows and electrical supply, ideal for an entertainment room
