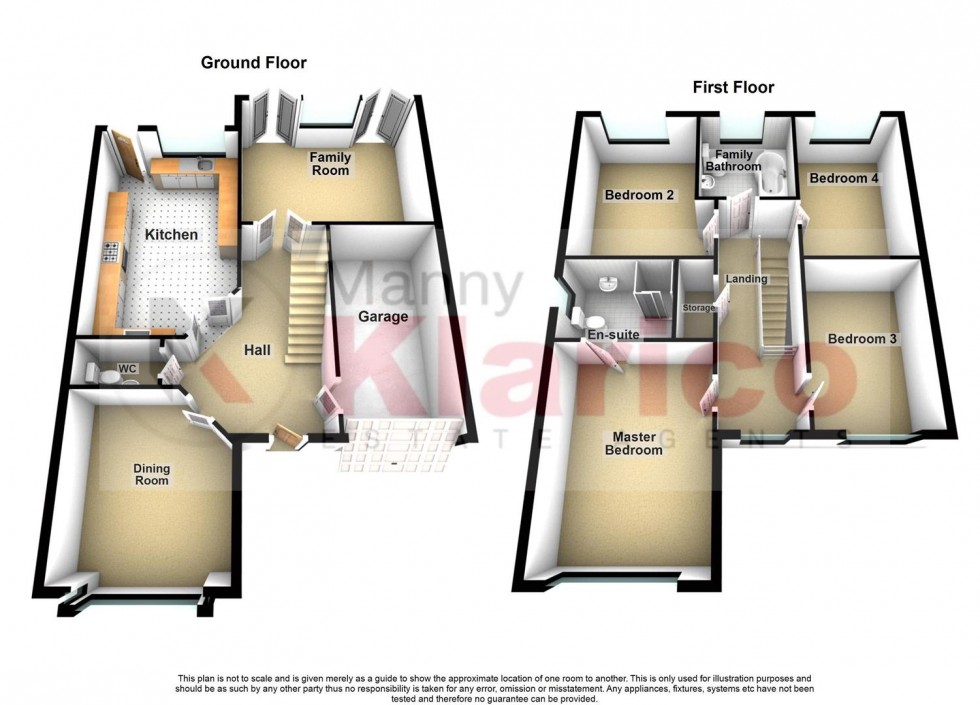
The ground floor briefly comprises a dining room to front and a living room to rear with two patio doors to rear garden. An impressive kitchen with a range of integrated appliances and soft close storage cupboards. The ground floor further benefits from a guest WC and internal access into the garage. The first floor provides 4 spacious bedrooms with the benefit of an en-suite to the master bedroom. A family bathroom is located on the first floor.
This property features an impressive frontage with a set back entrance providing additional privacy and features ample off-road parking. The rear garden provides good size and features laid lawn.
Within the local proximity can be found an umber of good schools and nurseries with easy access to public transport links including rail and bus. Nearby amenities include Morrisons and Lidl. This property sits approx 3.5 miles from Birmingham City Centre.
Double glazed box bay window to front, carpet, two ceiling lights, skirting, wall mounted radiator
Double glazed windows and two patio doors to rear garden, carpet, two ceiling lights, downlights, wall lights, fireplace with living flame gas fire, skirting
Ground floor guest WC, part wall tiles, pedestal with mixer tap, toilet, wall mounted radiator, ceiling light, floor tiling, towel holder
Double glazed window and door to rear garden, tiled flooring, designer radiator, ceiling downlights, drainer sink with mixer tap, soft close storage cupboards, worktop, extractor. Integrated appliances include a dishwasher, gas cooker with double-oven, integrated fridge, freezer and washing machine
Electric up and over door with remote control, ideal gas boiler, ceiling light
Stunning entrance hallway with intruder alarm, ceramic floor tiling, ceiling downlights, wall mounted radiator
Double glazed window to front, carpet, ceiling light, skirting, two ceiling lights, wall mounted radiator, access to en-suite
Spacious and stunning landing area, with staircase banister, double glazed window to front, carpet, ceiling light
Privacy double glazed window to side, floor and wall tiling, double shower enclosure with thermostatic shower unit, vanity wash unit with mixer tap, toilet, ceiling light
Double glazed window to rear, carpet, ceiling light, wall mounted radiator, skirting
Double glazed window to front, two ceiling lights, wall mounted radiator, skirting
Double glazed window to rear, two ceiling light, wall mounted radiator, skirting
Privacy double glazed window to rear, floor and wall tiling, toilet, P-shaped bath with thermostatic shower unit and shower screen, vanity wash unit with mixer tap, ceiling downlights
Patio, laid lawn, hedge shrubs to boundaries, side access to front
