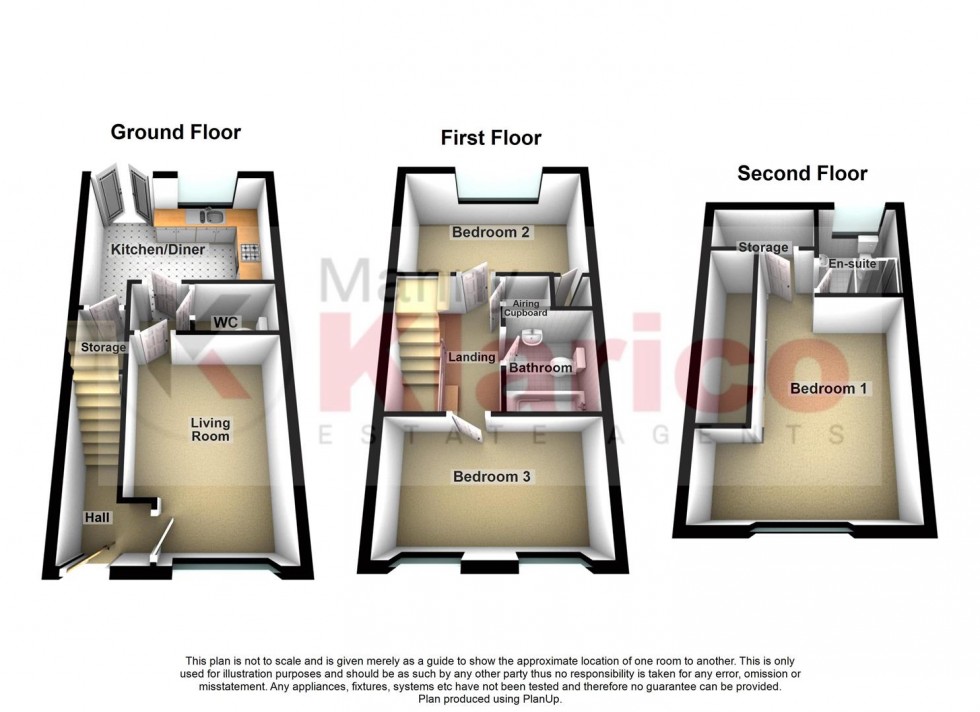
*PROVIDED FURNISHED*
This property spans over 3 floors with the ground floor offering a large living room, kitchen/diner and guest WC. The first floor provides 2 spacious bedrooms along with a family bathroom. The master bedroom is found on the second floor with access to an en-suite. Loft space above master bedroom has been boarded out and carpeted and has electrics and lighting fitted for safe use as additional storage
The block comprises of properties built around 2015.
Off-road parking, side access, blockpaved driveway
Double glazed window to front, amtico style vinyl wood effect flooring, wall mounted radiator, ceiling light, skirting, white quartz stone faced feature wall. Features dimmable main and spot light illumination and concealed high level wall mounted TV aerial and power connections.
Ceiling light, wall mounted radiator, toilet, wash basin with mixer tap, wood flooring, skirting
Double glazed window and French doors to rear, ceiling lights, storage cupboards, wood worktop, drainer sink with mixer tap, integrated gas cooker and oven, extractor, integrated fridge freezer, splashback tiling, integrated washing machine and dishwasher, small door leading to a moderate under stair pantry with integrated shelving
Two double glazed windows to front, carpet, ceiling light, skirting, wall mounted radiator
Bathtub tub with shower unit, toilet, heated towel rail, wash basin with mixer tap, wood flooring, ceiling light, skirting
Double glazed window to rear, carpet, wall mounted radiator, ceiling light, storage cupboard, skirting
Spacious landing with carpet, ceiling light
Skylight, carpet, skirting, wall mounted radiator, ceiling light, access to en-suite, built in floor to ceiling wardrobe with sliding doors, sizeable built in storage cupboard
Skylight, shower cubicle with thermostatic shower unit, wash basin with mixer tap, toilet, amtico style vinyl wood effect flooring
landscaped rear garden with permanent flower bed and developed foliage. Large block built garage/workshop with a total internal area measuring 11m2, featuring built in heavy duty racking/shelving, a steel lifting beam, full width workbench and permanent lighting and RCD protected electrical sockets. The workshop is externally clad with a Red Grandis a durable tropical hardwood. Sheltered BBQ area measuring 9m2 featuring LED mood lighting and a large bespoke built-in BBQ. All constructed within permitted development rules
