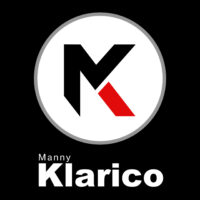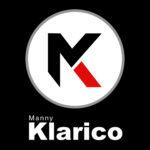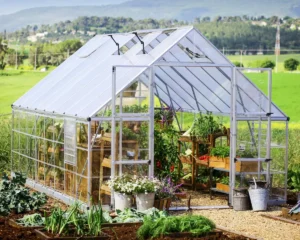
Making the Switch: Changing Estate Agents in Birmingham – How to Choose Wisely
Choosing the right estate agent in Birmingham is key to you being happy when you come to selling your home. Moving home is a stressful time, and we won’t lie – it can be hectic. There are so many things to do, so many plans to make, and then there’s



