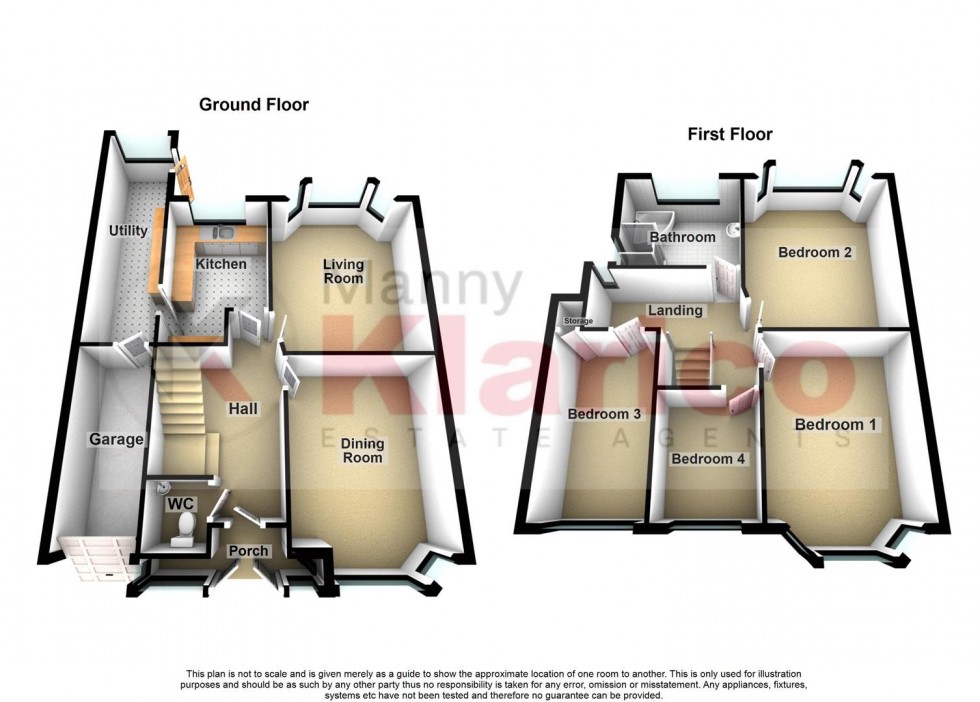
This property consists of two good sized family rooms with a kitchen done up to a good standard followed by a utility room and WC located on the ground floor. The first floor consists of four well maintained bedrooms followed by a large family bathroom. This property features solar panels that are owned outright, a garage to the side with parking on the drive for multiple vehicles and a large garden located at the rear end of the property.
Within the local proximity can be found a number of good schools and nurseries including Hall Green school along with easy access to public transport links including rail and bus.
Double glazed bay window to front, ceiling light, skirting boards, wall mounted radiator, wood flooring
Double glazed bay window to rear, wood flooring, ceiling light, skirting boards, wall mounted radiator, chimney breast with gas fire place
Ceiling light, wood flooring, skirting boards, wall mounted radiator
Double glazed window to rear, downlights, wall and floor tiling, fitted storage cupboards, extractor fan, integrated 4 ring gas cooker, drainer sink with mixer tap, integrated double oven
Double glazed privacy window to side, ceiling light, wall mounted radiator, toilet, wash basin with mono tap, wall tiling, wood flooring
Window to rear, plumbing for white goods, sink with mono taps, fitted storage cupboards, ceiling light, vinyl flooring
Double glazed bay window to front, ceiling light, carpet, skirting boards wall mounted radiator, fitted wardrobe with sliding mirror doors
Double glazed bay window to rear, ceiling light, skirting boards, carpet, wall mounted radiator
Double glazed window to front, carpet, ceiling light, wall mounted radiator, skirting boards
Double glazed window to front, ceiling light, carpet, wall mounted radiator, skirting boards
Double glazed privacy window to rear and side, wall tiling, vinyl flooring, downlights, toilet, vanity wash unit with mixer tap, bath with electric shower unit, thermostatic shower unit, heated towel rail
Up and over door. ceiling light
Laid lawn, patio, hedge shrubs to boundary
