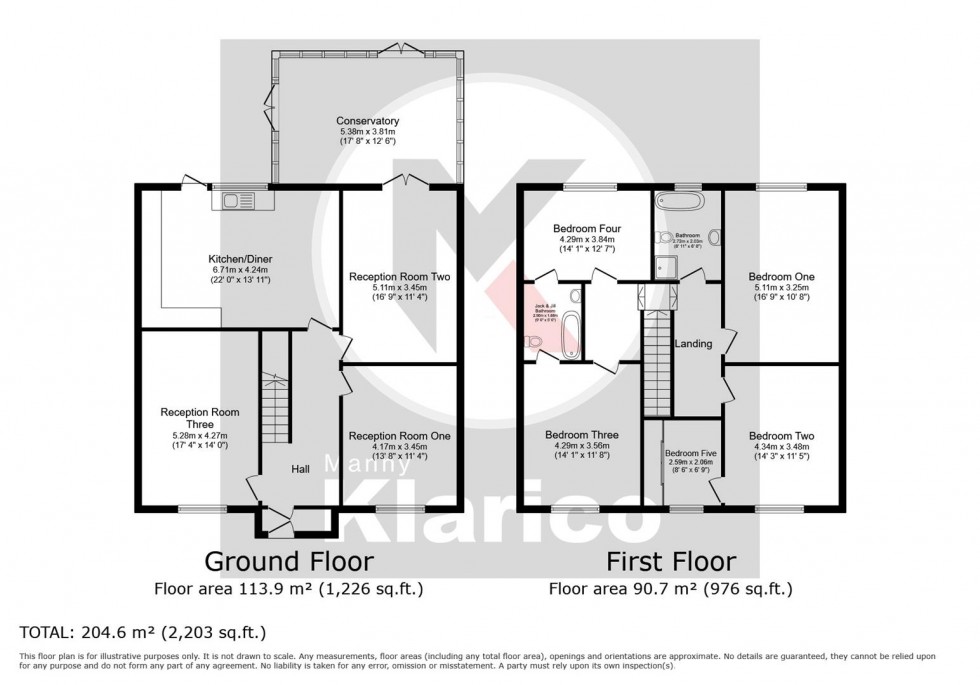
KLARICO Estate Agents proudly present this stunning 5 bedroom semi-detached property situated among a sought after street in Moseley Birmingham. Benefits from having off-road parking for multiple vehicles and features an impressive conservatory.
This quite fabulous, well presented and well maintained semi detached home offers all of that and more!
This five bedroom cleverly adapted home comprises; off road parking to the fore, porch and entrance hallway. Three reception rooms plus large conservatory and spacious kitchen diner. Currently four double bedrooms, one with walk in wardrobe(bedroom three). Jack and Jill bathroom plus modern family bathroom. Large garden to rear. Double glazing and central heating (where specified).
Within easy access to local shops, facilities and amenities.
Off-Road Parking for multiple vehicles, driveway, laid lawn
Feature fireplace, wood flooring, ceiling light, wall mounted radiator and double glazed lead bay window to front elevation.
Feature fire place, wood flooring, decorative coving to ceiling, ceiling lights, wall mounted radiator and double glazed patio doors to rear elevation leading to
Double glazed surround with door access to rear and side, tiled flooring
Central heated radiator, wood flooring, ceiling downlights and double glazed lead bay window to front elevation
Rolltop worksurfaces incorporating wall, floor and drawer units, space for range cooker. Stainless steel sink and drainer with mixer tap over and storage cupboard housing boiler. Ceiling downlights, central heated radiator and double glazed window to rear elevation and door leading to large rear garden.
Central heated radiator, ceiling light and double glazed lead bay window to rear elevation.
Central heated radiator, ceiling lights and double glazed lead bay window to front elevation. Door to;
Central heated radiator and double glazed lead window to front elevation.
Central heated radiator, ceiling downlights and double glazed lead bay window to front elevation. Door to;
Three piece suite comprising; bath with shower over, pedestal wash hand basin, low level W/C and central heated radiator.
Central heated radiator, ceiling downlights and double glazed lead window to rear elevation.
Large rear garden with large paved dining area, remainder laid to lawn and fence to borders.
