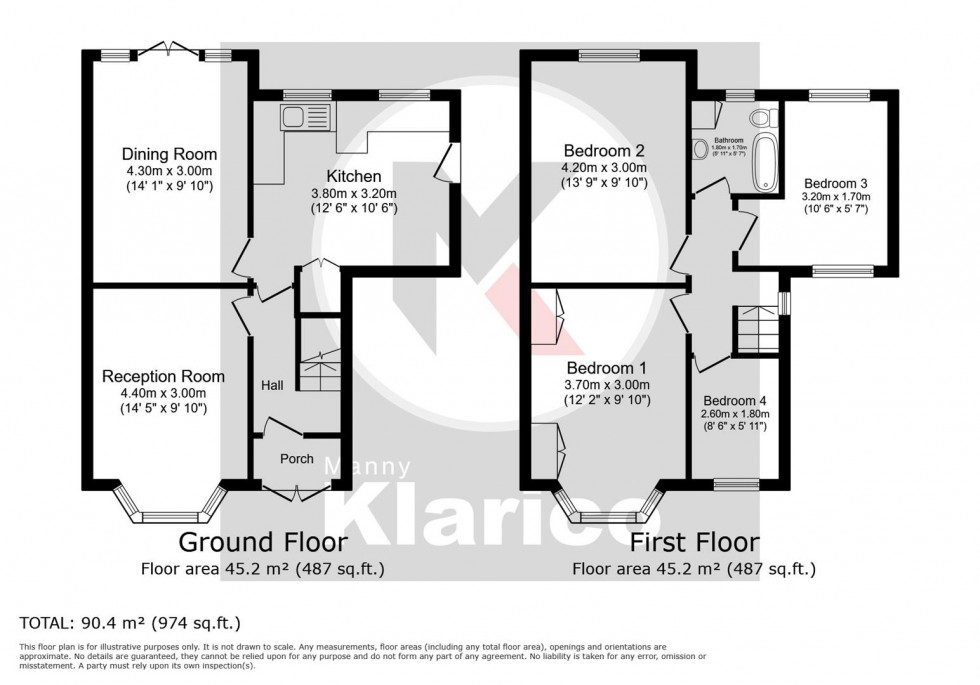
KLARICO Estate Agents are delighted to present this stunning 4 bedroom semi-detached property located within a popular part of Birmingham. Benefits from having a double storey side extension to provide the additional bedrooms. Features 2 separate reception rooms along with a kitchen/diner and provides an impressive rear garden.
Double glazed bay window to front, carpet, ceiling light, coving to ceiling, wall mounted radiator
Double glazed patio doors to rear, wood flooring, ceiling light, coving to ceiling
Two double glazed windows to rear, wood flooring, ceiling lights, worktop, storage cupboards, drainer sink with mixer tap, plumbing for white goods, wall mounted radiator, coving to ceiling, breakfast island
Double glazed bay window to front, fitted storage cupboards, carpet, ceiling light, wall mounted radiator
Double glazed window to rear, wall mounted radiator, ceiling light
Double glazed window to rear, wall mounted radiator, ceiling light
Double glazed window to front, wall mounted radiator, ceiling light
Privacy double glazed window to rear, tiled flooring, wall tiles, ceiling light, basin with mixer tap, bath with shower unit
Fence panels to boundaries, laid lawn, hedge shrubs to boundaries
